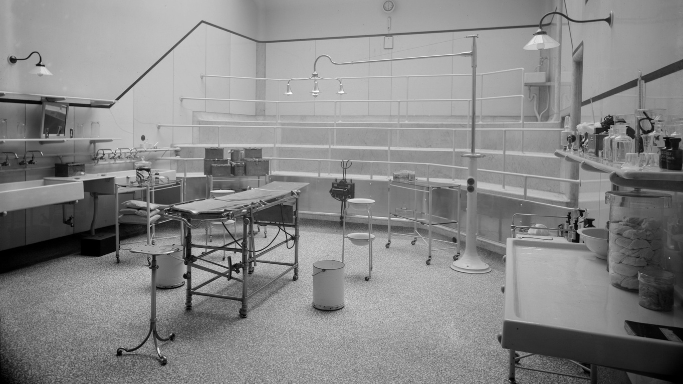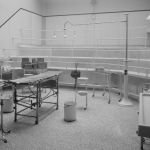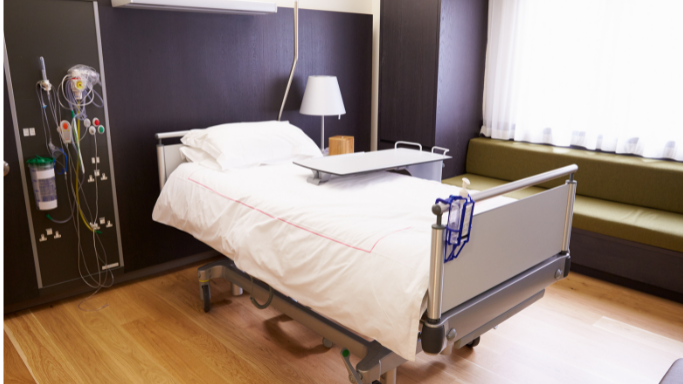
When disaster strikes, such as a tornado, earthquake, active shooter scenario, or terrorist event, healthcare facilities are often playing defense and focused on recovery.
However, with resilient design, healthcare facilities can take a proactive stance during a disaster. Resiliency is the ability to adapt to changing conditions while maintaining or regaining functionality.
With the frequency of disasters on the rise worldwide, some of which are attributed to the effects of climate change, the healthcare industry is presented with novel design challenges. It is imperative for all healthcare facilities to anticipate the possibility of a catastrophic event and infuse a robust preparedness plan; otherwise, they will be left scrambling after the fact.
Lessons from Major Disasters
The memory of the COVID-19 pandemic remains vivid, especially with the overwhelming impact it had on major city hospitals. The crisis rapidly escalated, pushing hospitals to their limits, especially in severely affected cities like New York, resulting in a shortage of care and distressing scenes, including bodies in the streets (some are still in refrigerated trucks).
Though further in the past, there is a much more poignant cautionary tale of hospitals being ill-prepared in the wake of disaster.
On August 29, 2005, Hurricane Katrina, a Category 3 storm, made landfall on the Gulf Coast causing far-reaching and severe impacts. Amid the affected areas, New Orleans suffered the most with widespread power outages and disrupted water supply throughout the city, including Memorial Medical Center in Uptown.
Deprived of essential utilities and confronted with rising temperatures inside the hospital, the staff faced difficult choices. In these dire circumstances, a group of healthcare workers, including a highly regarded doctor and two esteemed nurses, found themselves accused of expediting the death of certain patients by administering lethal doses of drugs. One of the nurses, Anna Pou, defended herself by explaining that her role is to “help patients through their pain,” leading to the grand jury declining to indict her.
In the years since, she’s been integral in advising state and national medical organizations on disaster preparedness and legal reform. Pou’s advocacy revolves around promoting a shift in medical care during emergencies, considering the challenges of obtaining informed consent in such situations. She emphasizes the necessity for doctors to prioritize the evacuation of the sickest or most severely injured patients last, including those with Do Not Resuscitate orders, to ensure their welfare and appropriate care during crisis scenarios.
On that fateful day, the staff adopted a strategic approach, they treated the evacuation as a precious and limited resource that needed to be allocated wisely. Their priority was to focus primarily on the patients with the highest likelihood of survival.
Upon further investigation, it became evident that the challenges extended beyond mere medical standards. The esteemed community hospital, equipped with emergency backups and auxiliary generators to power critical equipment and emergency lights, managed to survive the initial wave of floodwaters. But a subsequent hit the following morning crippled the facility as its electrical system’s emergency-power transfer switches, which were located just a few feet above ground level, became vulnerable. It was then that the staff was ordered to close and evacuate the building as soon as possible.
While the hospital’s executives and crisis team had an emergency plan in place, it lacked guidance for handling a complete power failure or evacuating more than 180 patients into flooded streets. Consequently, they faced decisions that would profoundly impact their lives, choosing to prioritize evacuations based on each patient’s relative risk and likelihood of survival.
Hurricane Katrina was a disaster of unprecedented magnitude, and it is conceivable that such challenging decisions might have been unavoidable under such circumstances. Nevertheless, the essence of resiliency in healthcare architecture lies in comprehending what it truly means for a hospital to be fully prepared to handle emergencies.
What Is Resilient Design?
According to the Resilient Design Institute, resilient design is the intentional design of structures in response to potential vulnerabilities. This includes several principles:
Resilience Transcends Scales
Resilience strategies are applicable to all sizes and types of facilities, from individual buildings and small clinics to large regional hospitals, and are needed to address both short-term immediate crises and long-term sustainability. By implementing these adaptable approaches to account for both size and time scales, healthcare facilities can better withstand emergencies and continue serving their communities effectively.
Resilient Systems Provide for Basic Human Needs
To be truly resilient, design must account for all basic human needs, which include potable water, livable temperature and humidity conditions, sanitation, energy, lighting, safe air, occupant health, and food.
Diverse and Redundant Systems Are Inherently More Resilient
Diverse systems, encompassing ecosystems, communities, and economies, possess a natural capacity to respond effectively to changes or disruptions. Despite potential contrasts with green initiatives or cost-saving objectives, incorporating redundant systems for electricity, water, and transportation plays a crucial role in enhancing resilience and ensuring preparedness for unforeseen challenges.
Resilience Anticipates Interruptions and a Dynamic Future
In the wake of a changing climate with more intense storms, rising sea levels, and disasters ranging from wildfire to flood to drought, adaptation is necessary to keep healthcare facilities operational when they’re needed most. Resilient design should also consider manmade crises, such as terrorism and active shooter scenarios.
Resilience Is Not Absolute
It takes effort and planning to reach resilience, but it’s not possible to be fully resilient in all situations or crises. Resilient design focuses on taking incremental steps to build resilience for the most realistic threats and the most feasible short-term solutions to increase overall resilience over time.
Considerations for Resilient Design in Healthcare Architecture
Achieving resilience requires deliberate effort and meticulous planning, yet it may not always be attainable in every situation or crisis. Resilient design focuses on addressing the most realistic threats and implementing practical short-term solutions to incrementally enhance resilience over time.
Risk Assessment
Identifying current vulnerabilities is the first step toward fortifying them through informed decision making. Based on analyzing past events and considering geographic or sociographic risks, it becomes possible to predict the likelihood of specific disasters and develop a well-informed plan to effectively address and mitigate their potential impacts.
For example, hospitals located in flood zones must prepare for massive storms during which rising flood waters may affect power, potable water supply, communications, water contamination, and other risks.
Along with natural disasters, risk assessments should consider:
- Mass casualty events like terrorism and active shooter scenarios, which require containing the situation and minimizing damage. For example, a hospital would need to expand the emergency department and deploy additional emergency response vehicles.
- Epidemics, such as the COVID-19 pandemic and the Ebola outbreak in West Africa. Fragile health systems collapsed under the numbers and rapid transmission of these diseases. Quarantine space, infectious disease protocols, and HVAC considerations are critical for crises like these.
Building Site Design
In site design, particular attention must be given to the natural risks in the area. If a healthcare facility is located in an area identified as being high risk for a particular type of disaster, such as earthquake, the facility’s seismic requirements and other SPC/NPC regulations must be addressed during the design of the facility.
The design phase provides healthcare builders and structural engineers with the opportunity to simulate and test various disaster scenarios before construction takes place, allowing them to assess and optimize the facility’s resilience in preparation for potential disasters in real-time situations. This proactive approach ensures that the healthcare facility is well-prepared to withstand and respond effectively to any future disasters that may occur.
Healthcare Infrastructure
The level of hardening in healthcare infrastructure involves reinforcing systems to enhance their resilience to disasters. This includes assessing on-site generators, fuel supply, distribution systems, pumps, and other critical components, ensuring they are strategically positioned away from potential destruction zones in the event of realistic disaster risks.
Energy efficiency is another vital aspect to consider. Healthcare facilities should prioritize energy efficiency not only to save costs and minimize consumption but also to ensure that backup systems have the capacity to sustain the facility during a crisis. A well-designed and energy-efficient infrastructure plays a pivotal role in bolstering resilience and maintaining uninterrupted operations in challenging situations.
Safeguarding Vital Capabilities
Disaster preparedness for hospitals and healthcare facilities is crucial as they must stay operational to continue serving the community during crises. A hospital’s failure can have profound impact, leading to increased suffering, loss of lives, and strain on emergency services and support systems, which underscores the need for resilience.
With vital capabilities, protection and redundancies must be in place for the key functions of the facility, including the electrical support, water supply, and HVAC systems that provide basic needs for staff and patients.
Another crucial factor is to consider the hospital’s evacuation routes. As demonstrated by the situation at New Orleans’ Memorial Medical Center and the flooded streets, the effectiveness of evacuation plans relies on their successful execution.
Commitment to Progress
The design of resilient healthcare architecture happens in steps and accounts for short-term and long-term goals. Crucial to the process are training and testing, which form integral components of the emergency plan, helping to uncover vulnerabilities and areas for improvement.
It’s an ongoing process with regular reviews and steps toward better resilience. Healthcare facilities can’t be prepared for every single crisis – particularly ones that are uncharacteristic or on a grand scale – but creating a resilient system will minimize the damage and promote better outcomes.
Preparing for Emergencies with Resilient Design for Healthcare Facilities
While some current hospital designs have withstood numerous storms, there have been instances highlighting the significance of emergency preparedness, particularly with the increasing volatility of the world’s weather patterns. The utmost priority in emergency preparedness is safeguarding patients, staff, and healthcare functionality, ensuring the hospital remains operational and accessible to serve the community during times of disaster.
From blank sheet to final project completion, Living Style has expertise in designing healthcare facilities that are efficient, streamlined, and resilient. We have unparalleled experience working with California Health Care Access (HCAI) regulations, including the Hospital Disaster Preparedness Plan.
Frequently Asked Questions
What Is an Example of a Resilient Building?
Resilient buildings have features that help them withstand natural and manmade disasters, but the specifics vary by region. For example, buildings in Japan are designed to withstand the impact of tsunamis and earthquakes, which are common occurrences, while New York City buildings are designed to protect against floods.
What Are the Four Rs of Resilience Engineering?
Resilience is characterized by four R’s: robustness, redundancy, resourcefulness, and rapidity. These can be quantified in different metrics, however, considering aspects like functionality or socioeconomic factors.
What Is an Example of Resilience in Hospital Design?
Emergency departments that can set up isolation rooms for quarantine during an epidemic, spaces that can be turned into high-capacity rooms quickly, and entryways that accommodate screening procedures are all examples of resilience in hospital architectural design.







